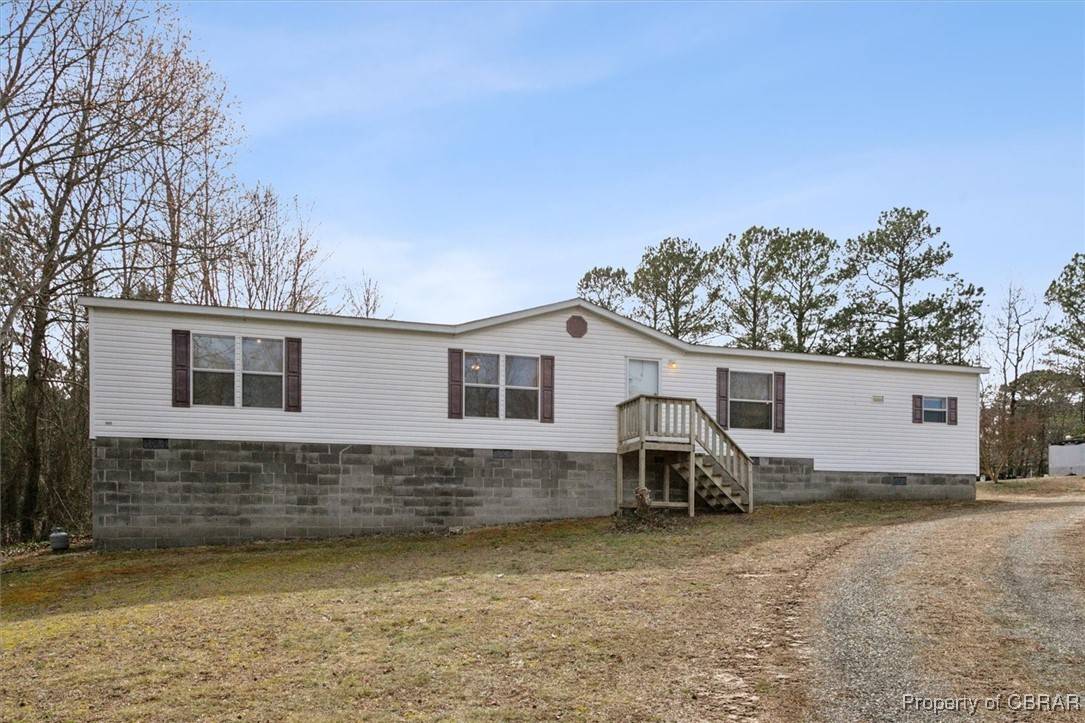$259,000
$250,000
3.6%For more information regarding the value of a property, please contact us for a free consultation.
3 Beds
2 Baths
1,742 SqFt
SOLD DATE : 06/04/2025
Key Details
Sold Price $259,000
Property Type Single Family Home
Sub Type Single Family Residence
Listing Status Sold
Purchase Type For Sale
Square Footage 1,742 sqft
Price per Sqft $148
Subdivision Pampa Estates
MLS Listing ID 2506113
Sold Date 06/04/25
Style Manufactured Home
Bedrooms 3
Full Baths 2
Construction Status Actual
HOA Y/N No
Abv Grd Liv Area 1,742
Year Built 2002
Annual Tax Amount $1,044
Tax Year 2024
Lot Size 1.530 Acres
Acres 1.53
Property Sub-Type Single Family Residence
Property Description
Charming 3-bedroom, 2-bath double wide manufactured on permit foundation. This home sits on a beautiful 1.53-acre lot and is ready for its next owner! Inside, you'll love the open floor plan with a seamless flow between the living room, dining room, and great room, complete with a cozy wood-burning fireplace. The large kitchen provides ample space for cooking and entertaining. The primary suite boasts a spacious closet and an ensuite bath featuring a soaking garden tub and a separate shower. Freshly painted throughout with brand-new carpet, this home is move-in ready!
Location
State VA
County Gloucester
Community Pampa Estates
Area 116 - Gloucester
Direction 17 N, Right on Pampa Road, Home on right.
Interior
Interior Features Breakfast Area, Ceiling Fan(s), Dining Area, Separate/Formal Dining Room, Eat-in Kitchen, Garden Tub/Roman Tub, Kitchen Island, Laminate Counters, Bath in Primary Bedroom, Pantry, Skylights, Walk-In Closet(s), Paneling/Wainscoting
Heating Forced Air, Propane
Cooling Heat Pump
Flooring Carpet, Vinyl
Fireplaces Number 1
Fireplaces Type Wood Burning
Fireplace Yes
Window Features Skylight(s)
Appliance Dryer, Exhaust Fan, Electric Water Heater, Gas Cooking, Refrigerator, Washer
Laundry Washer Hookup, Dryer Hookup
Exterior
Exterior Feature Deck, Storage, Shed, Unpaved Driveway
Fence None
Pool None
Roof Type Asphalt
Porch Rear Porch, Stoop, Deck
Garage No
Building
Story 1
Sewer Septic Tank
Water Well
Architectural Style Manufactured Home
Level or Stories One
Structure Type Frame,Other,Vinyl Siding
New Construction No
Construction Status Actual
Schools
Elementary Schools Petsworth
Middle Schools Peasley
High Schools Gloucester
Others
Tax ID 009C-2-4
Ownership Individuals
Security Features Smoke Detector(s)
Financing FHA
Read Less Info
Want to know what your home might be worth? Contact us for a FREE valuation!

Our team is ready to help you sell your home for the highest possible price ASAP

Bought with Abbitt Realty Company
"My job is to find and attract mastery-based agents to the office, protect the culture, and make sure everyone is happy! "
GET MORE INFORMATION







