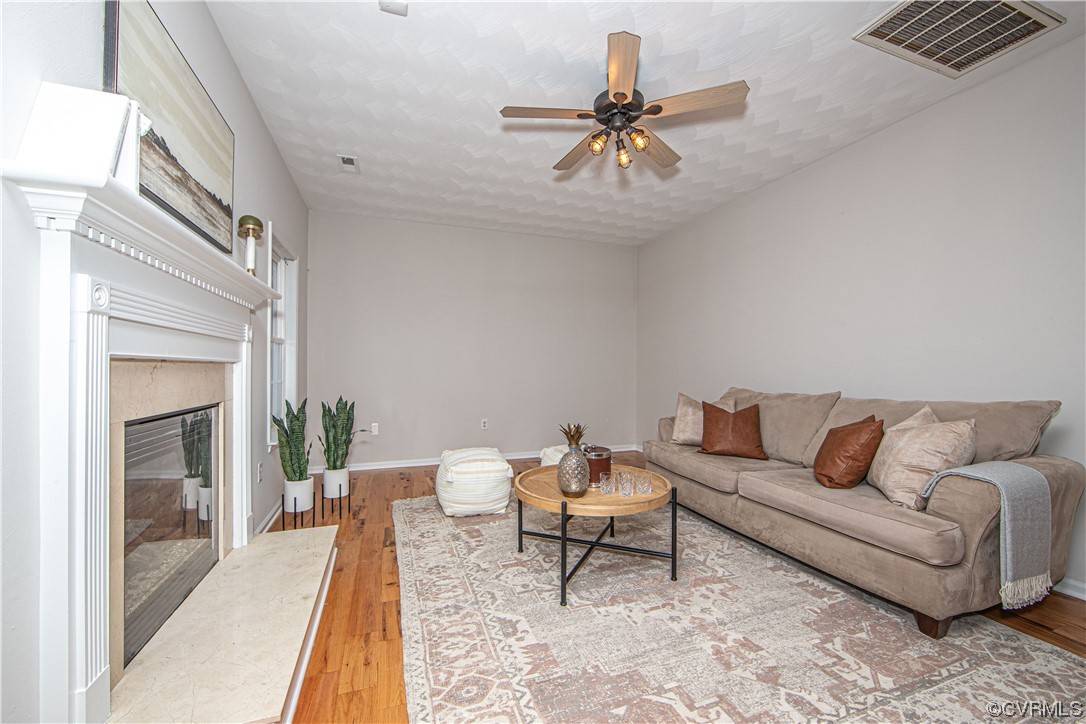$425,000
$440,000
3.4%For more information regarding the value of a property, please contact us for a free consultation.
4 Beds
3 Baths
2,361 SqFt
SOLD DATE : 02/07/2024
Key Details
Sold Price $425,000
Property Type Single Family Home
Sub Type Single Family Residence
Listing Status Sold
Purchase Type For Sale
Square Footage 2,361 sqft
Price per Sqft $180
Subdivision Ivystone
MLS Listing ID 2328822
Sold Date 02/07/24
Style Two Story
Bedrooms 4
Full Baths 2
Half Baths 1
Construction Status Actual
HOA Fees $33/ann
HOA Y/N Yes
Abv Grd Liv Area 2,361
Year Built 2007
Annual Tax Amount $3,147
Tax Year 2023
Lot Size 0.337 Acres
Acres 0.337
Property Sub-Type Single Family Residence
Property Description
You are going to love this charming home featuring four bedrooms, two and a half bathrooms, and beautiful hardwood floors throughout.
As you enter, you'll find an office space, perfect for those who work from home. The cozy living room boasts a fireplace, creating a warm and inviting atmosphere. The kitchen is a chef's dream, equipped with all stainless steel appliances, an island with stunning granite countertops, and a convenient butler's pantry and laundry room.
The primary bedroom is a true retreat, offering two walk-in closets for ample storage. The primary bathroom is equally impressive, featuring a separate tub and walk-in shower, as well as a double vanity.
Step outside into the well-kept backyard, where you'll find a deck, a screened-in porch area, and a hot tub, providing the perfect space for relaxation and entertainment. Additionally, there is a stamped patio for hosting gatherings.
For added convenience, this home includes a backyard shed and a two-car garage, offering plenty of storage space.
Don't miss out on the opportunity to own this exceptional home in sought-after Chesterfield County schools!
Location
State VA
County Chesterfield
Community Ivystone
Area 52 - Chesterfield
Rooms
Basement Crawl Space
Interior
Interior Features Butler's Pantry, Ceiling Fan(s), French Door(s)/Atrium Door(s), Fireplace, Granite Counters, Hot Tub/Spa, Kitchen Island, Bath in Primary Bedroom, Walk-In Closet(s)
Heating Forced Air, Natural Gas
Cooling Central Air
Flooring Wood
Fireplaces Number 1
Fireplaces Type Gas
Fireplace Yes
Appliance Dishwasher, Gas Cooking, Disposal, Gas Water Heater, Microwave, Oven, Refrigerator
Exterior
Exterior Feature Deck, Storage, Shed, Paved Driveway
Parking Features Attached
Garage Spaces 2.0
Fence None
Pool None
Roof Type Shingle
Porch Rear Porch, Deck
Garage Yes
Building
Story 2
Sewer Public Sewer
Water Public
Architectural Style Two Story
Level or Stories Two
Structure Type Block,Drywall,Frame,Vinyl Siding
New Construction No
Construction Status Actual
Schools
Elementary Schools Elizabeth Scott
Middle Schools Elizabeth Davis
High Schools Thomas Dale
Others
HOA Fee Include Clubhouse,Pool(s)
Tax ID 815-64-47-06-800-000
Ownership Individuals
Security Features Smoke Detector(s)
Financing Conventional
Read Less Info
Want to know what your home might be worth? Contact us for a FREE valuation!

Our team is ready to help you sell your home for the highest possible price ASAP

Bought with Long & Foster REALTORS
"My job is to find and attract mastery-based agents to the office, protect the culture, and make sure everyone is happy! "
GET MORE INFORMATION







