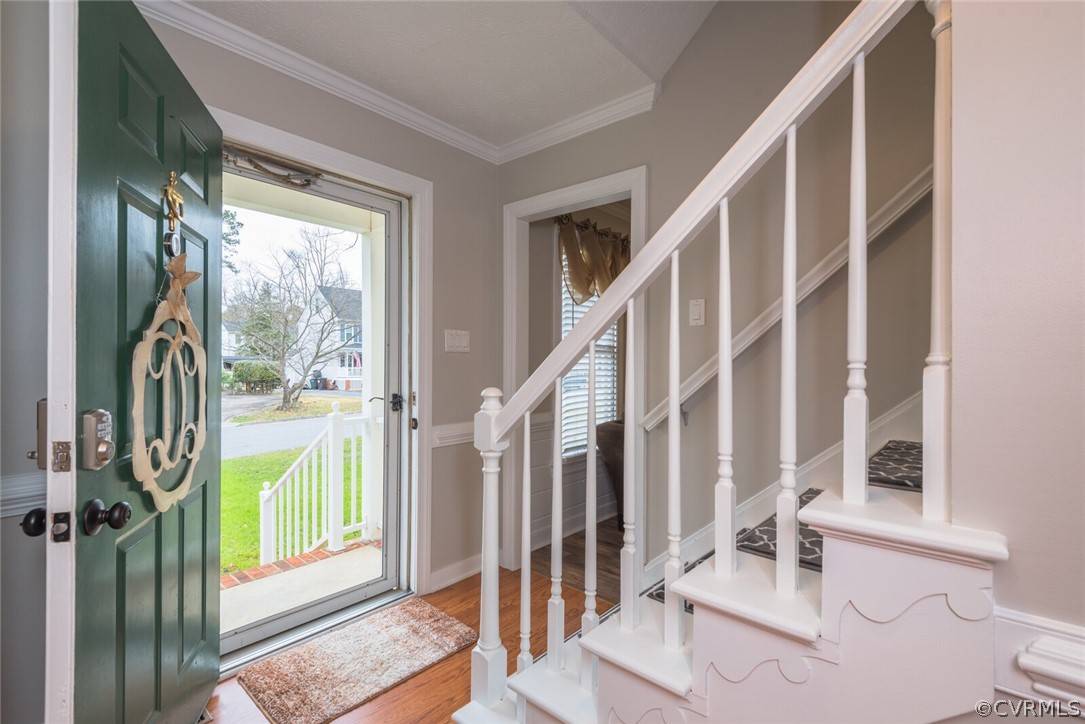$281,000
$259,900
8.1%For more information regarding the value of a property, please contact us for a free consultation.
4 Beds
3 Baths
1,848 SqFt
SOLD DATE : 04/29/2021
Key Details
Sold Price $281,000
Property Type Single Family Home
Sub Type Single Family Residence
Listing Status Sold
Purchase Type For Sale
Square Footage 1,848 sqft
Price per Sqft $152
Subdivision Ascot Pointe
MLS Listing ID 2107249
Sold Date 04/29/21
Style Two Story
Bedrooms 4
Full Baths 2
Half Baths 1
Construction Status Actual
HOA Y/N No
Year Built 1989
Annual Tax Amount $2,001
Tax Year 2019
Lot Size 10,280 Sqft
Acres 0.236
Property Sub-Type Single Family Residence
Property Description
Charming meticulously maintained home with 4 bedrooms, 2.5 bathrooms & just under 1,850 sqft of living space! MANY upgrades include; Freshly Painted throughout, New flooring, New Roof & Gutters 2021 ,2 Zone HVAC replaced 2018, Newer Water Heater ,New Garage Door, New Sliding Glass Door to Deck, Newly replaced Flooring! Step inside to the cozy family room with brick gas fireplace! Beautiful spacious kitchen with ample cabinet space, island, electric cooking & eat-in dining area. Primary Bedroom with LVP flooring, ceiling fan, closet & en-suite bathroom! 3 additional spacious bedrooms with hall way bathroom! Beautifully landscaped with rear 1 car attached garage, fully rear fenced in year with deck- perfect for entertaining! Close to 288, I95, shops & restaurants! Don't miss this one, schedule a showing today!
Location
State VA
County Chesterfield
Community Ascot Pointe
Area 52 - Chesterfield
Direction I-95 S, take exit 62 to merge on 288 north toward Chesterfield, take exit onto Chester Rd, Left on Paces Ferry Rd, House on your right.
Rooms
Basement Crawl Space
Interior
Interior Features Ceiling Fan(s), Eat-in Kitchen, Kitchen Island, Laminate Counters
Heating Electric, Heat Pump
Cooling Central Air
Flooring Laminate, Vinyl, Wood
Fireplaces Number 1
Fireplaces Type Gas
Fireplace Yes
Appliance Dryer, Dishwasher, Electric Cooking, Oven, Refrigerator, Stove, Washer
Laundry Washer Hookup, Dryer Hookup
Exterior
Exterior Feature Deck, Paved Driveway
Parking Features Attached
Garage Spaces 1.0
Fence Back Yard, Fenced
Pool None
Roof Type Composition,Shingle
Porch Stoop, Deck
Garage Yes
Building
Story 2
Sewer Public Sewer
Water Public
Architectural Style Two Story
Level or Stories Two
Structure Type Brick,Drywall,Frame,Vinyl Siding
New Construction No
Construction Status Actual
Schools
Elementary Schools Curtis
Middle Schools Elizabeth Davis
High Schools Thomas Dale
Others
Tax ID 789-66-03-81-300-000
Ownership Individuals
Financing Cash
Read Less Info
Want to know what your home might be worth? Contact us for a FREE valuation!

Our team is ready to help you sell your home for the highest possible price ASAP

Bought with Keller Williams Realty
"My job is to find and attract mastery-based agents to the office, protect the culture, and make sure everyone is happy! "
GET MORE INFORMATION







