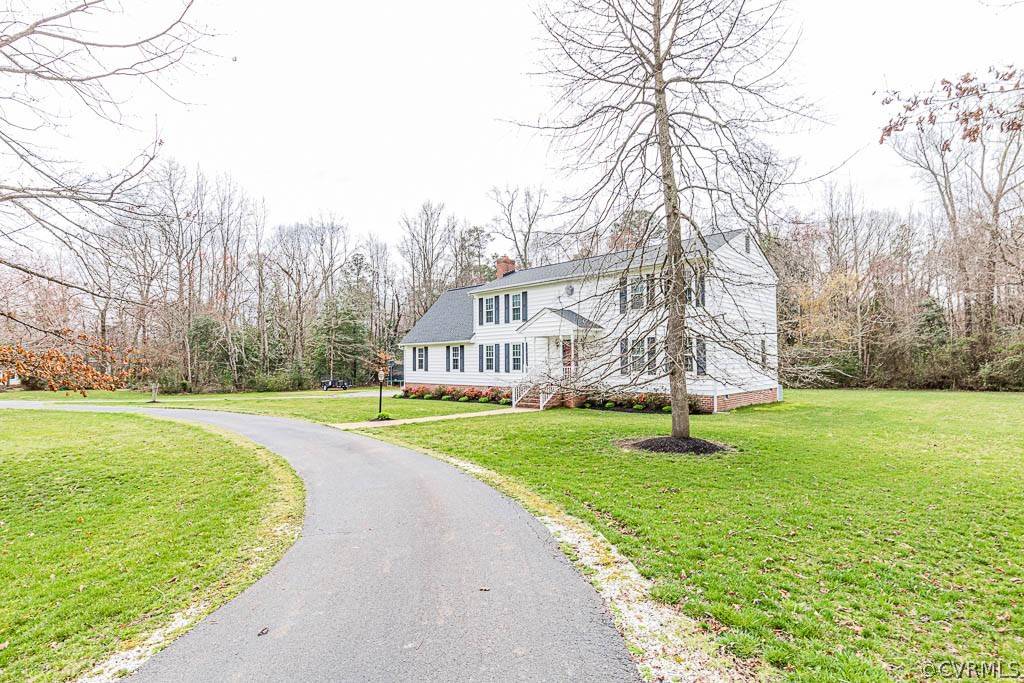$390,000
$389,900
For more information regarding the value of a property, please contact us for a free consultation.
4 Beds
4 Baths
3,192 SqFt
SOLD DATE : 05/07/2021
Key Details
Sold Price $390,000
Property Type Single Family Home
Sub Type Single Family Residence
Listing Status Sold
Purchase Type For Sale
Square Footage 3,192 sqft
Price per Sqft $122
Subdivision Yahley Mill East
MLS Listing ID 2108215
Sold Date 05/07/21
Style Two Story
Bedrooms 4
Full Baths 3
Half Baths 1
Construction Status Actual
HOA Y/N No
Year Built 1988
Annual Tax Amount $2,446
Tax Year 2020
Lot Size 1.261 Acres
Acres 1.261
Property Sub-Type Single Family Residence
Property Description
Welcome to this beautifully updated 4 bedroom 3.5 bath home. This home has new flooring in the kitchen, rec room, and hallway. The hardwood floors in the living room/study and dining room have been refinished. This home has a spacious rec room with a built-in cabinet and surround sound. From the rec room it flows onto a large deck with composite decking. The half bath has been completely remodeled with new flooring, vanity, and toilet. The upstairs hall bath has been remodeled with new flooring and refinished countertops. The 4th bedroom has its own remodeled bathroom. There is fresh paint throughout the home. Crown molding is in the entire first floor. The master bedroom has a walk-in closet, remodeled bathroom, and a separate room with new carpet that can be an office or nursery. The laundry room has new flooring and is spacious. The kitchen has custom cabinets with pull-outs, lazy susan, new stainless steel appliances, tile backsplash, and a sub-zero refrigerator. The exterior is professionally landscaped. In the front yard there is irrigation and a paved circular drive. The garage is heated, has an air compressor with hook ups, and a fan. High speed internet is available.
Location
State VA
County Henrico
Community Yahley Mill East
Area 40 - Henrico
Rooms
Basement Crawl Space
Interior
Interior Features Bookcases, Built-in Features, Ceiling Fan(s), Eat-in Kitchen, Walk-In Closet(s)
Heating Electric, Zoned
Cooling Zoned
Flooring Laminate, Partially Carpeted, Tile, Wood
Fireplaces Number 1
Fireplaces Type Gas, Masonry
Fireplace Yes
Appliance Electric Water Heater
Exterior
Exterior Feature Deck, Paved Driveway
Parking Features Attached
Garage Spaces 2.5
Fence None
Pool None
Porch Deck
Garage Yes
Building
Lot Description Wooded
Story 2
Sewer Septic Tank
Water Well
Architectural Style Two Story
Level or Stories Two
Structure Type Brick,Block,Vinyl Siding
New Construction No
Construction Status Actual
Schools
Elementary Schools Varina
Middle Schools Elko
High Schools Varina
Others
Tax ID 836-690-4381
Ownership Individuals
Financing FHA
Read Less Info
Want to know what your home might be worth? Contact us for a FREE valuation!

Our team is ready to help you sell your home for the highest possible price ASAP

Bought with ERA Woody Hogg & Assoc
"My job is to find and attract mastery-based agents to the office, protect the culture, and make sure everyone is happy! "
GET MORE INFORMATION







